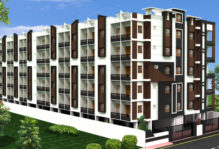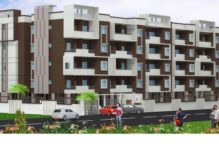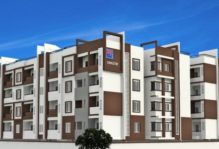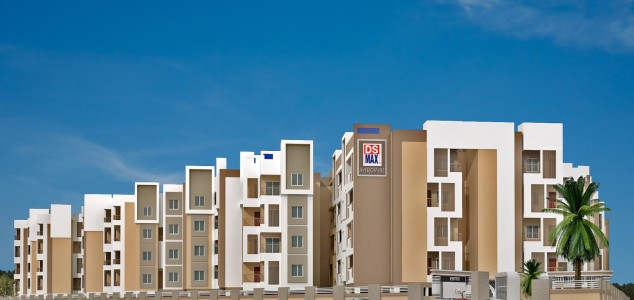
Ds Max sarovar
DS-MAX SAROVAR is the answer to the increasing demand of urban living. This 1, 2 & 3 BHK luxury apartment is set in a pristine location offering you a pleasant escape from pollution and heavily crowded life. It offers a spacious living area for you and your family with abundance of natural lighting, best of modern luxuries coupled with excellent architectural settings. Experience peaceful living at the heart of nature’s bounty, the calmness in the breeze and the splendor natural environment engulfing the air with comfort and tranquility.
Attibele is just few kms from Electronics City and as such the area presents a promising future of new Bangalore with the prospect of transformation into another IT City within Bangalore. The biggest boost to the area has been the BETL Elevated Expressway which has drastically cut down the travel time. With DS-MAX SAROVAR, you can expect the combination of soothing tranquility of rural lifestyle and modern luxuries. This ultra-modern residential apartment is the perfect home you have been wishing for. Enjoy hassle-free living in the midst of nature in one of the fastest developing and preferred locations in Bangalore.
City : BANGALORE
Location : ATTIBELE
Land Area : 5 ACRES
AMENITIES
UNIQUE AMENITIES
Provision for Restaurant
Lobby Area with Granite Flooring & Dado Tiles
Boundary Plantation
Guest Suites
Trained Security Personnel will Patrol the Project Round the Clock
Locker Facility
Charging Point for Electric Vehicles
DS-MAX Standard Time
DS-MAX Entry and Exit Point
OUTDOOR AMENITIES
Net Cricket Practice
Basket Ball
Swimming Pool
Toddle Pool
Jogging Track with Sitter Plaza
Cycling Track
Party Lawn
Sand Pit Children Play Area
Common Toilet for Watchmen and Drivers
Single Hole Golf Course
Wall Climbing
Beautiful Landscaped Garden Area
AC Provision for Master Bedroom
Badminton Court
GREEN HOMES
Rain Water Harvesting
Automatic Solar Lighting for Common Area
Excellent Day Lighting
Health, Wellbeing and Comfort of the Occupants
Environment Friendly
Improved Assets Value Long Term Marketability
Conservation of Scare National Resources
OTHER AMENITIES
Fire Protection
Reception Office
Visitor Seating Plaza
Separate Gate for Pedestrian Path Way
Separate Visitors Parking
Provision for Medical Centre with Doctor Facility
Provision for Super Market
CCTV Cameras will be installed at security gates to monitor the visitors
D/G Backup for Common Area
Telephone & Cable Connection
Garbage Disposal Area
Individual Lobby for each block
Electrical Panel Room
Common TV Room
Drive way
Entrance Plaza
Festival Plaza
Automatic Passenger Lift
Provision for DTH Connection
Provision for Broadband Internet Connection
Water Bodies
Sewage Treatment Plant
Intercom
Car Wash Bay
Lift Lobby
Activity Room
Senior Citizen Relaxation Zone
INDOOR AMENITIES
Table Tennis
Billiards / Snooker
Carom, Chess and Cards
Multi Purpose Party Hall
Unisex Salon
Steam Room (Separate for Ladies & Gents)
Sauna Room (Separate for Ladies & Gents)
Jacuzzi Room (Separate for Ladies & Gents)
Meditation Plaza
Reading Room
Waiting Area for School Children
Skating Ring
ATM Centre
Creche Day Care Centre
Gymnasium
Exercise Room
Aerobic
Library
Water Garden
Cafeteria
Pick-Up & Drop-off Point
STD Booth
Laughter Club
SPECIFICATIONS
Total No. Of Flats : Ground + 3 Floor – 1, 2 & 3 BHK Luxurious Flats
Location : Attibele, Bangalore
Built-up area : Ground + 3 Floors
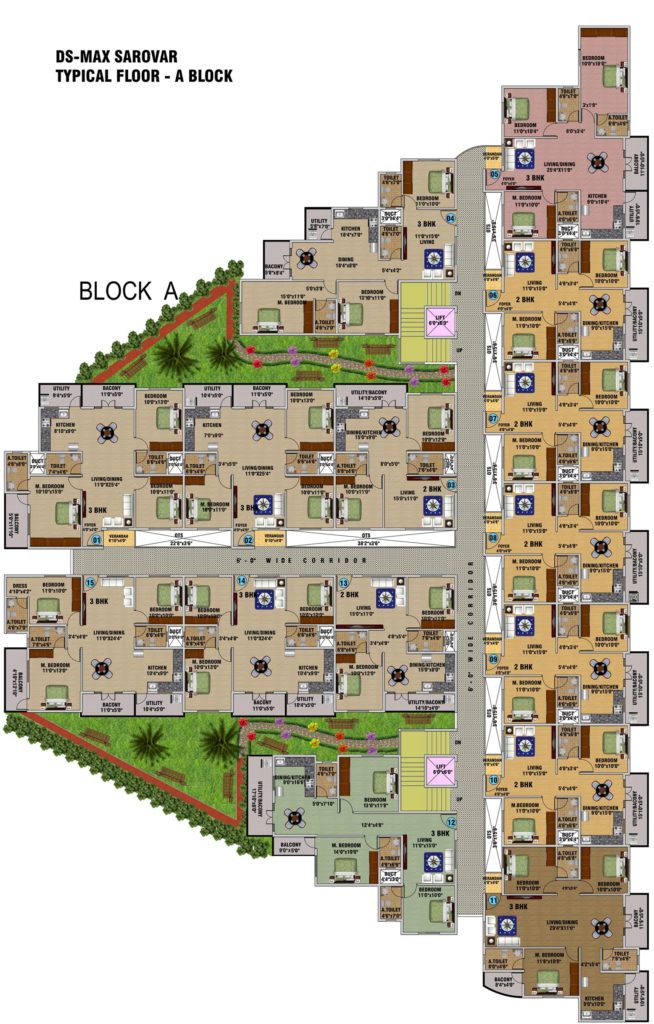
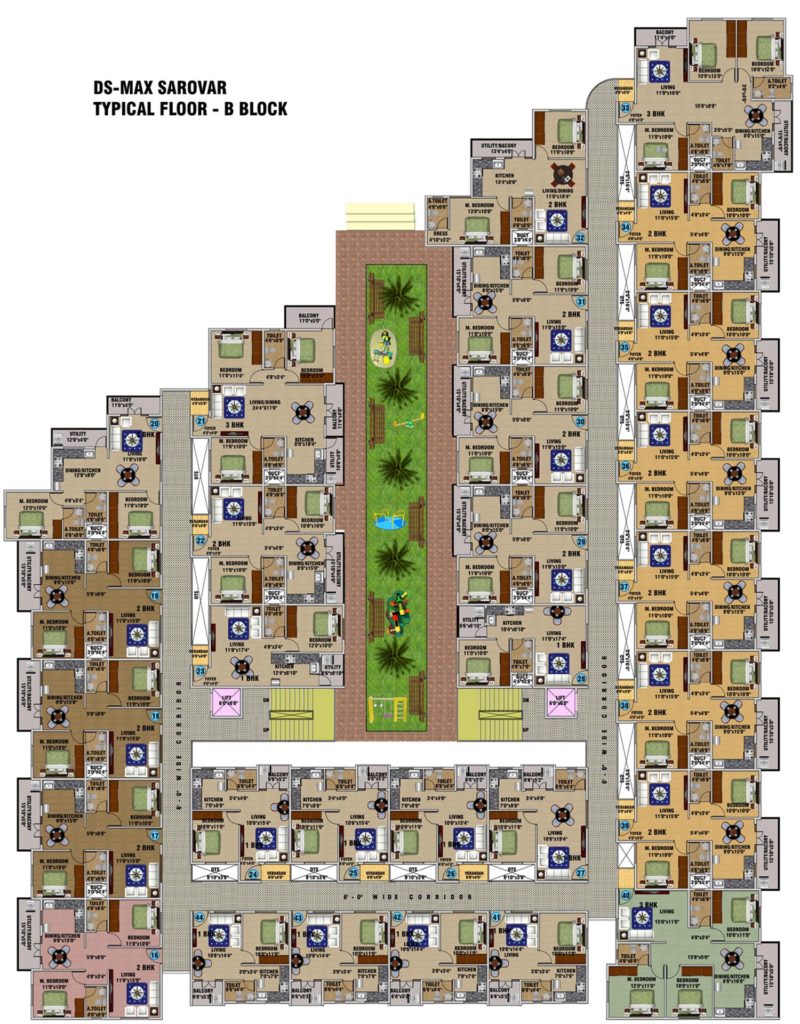
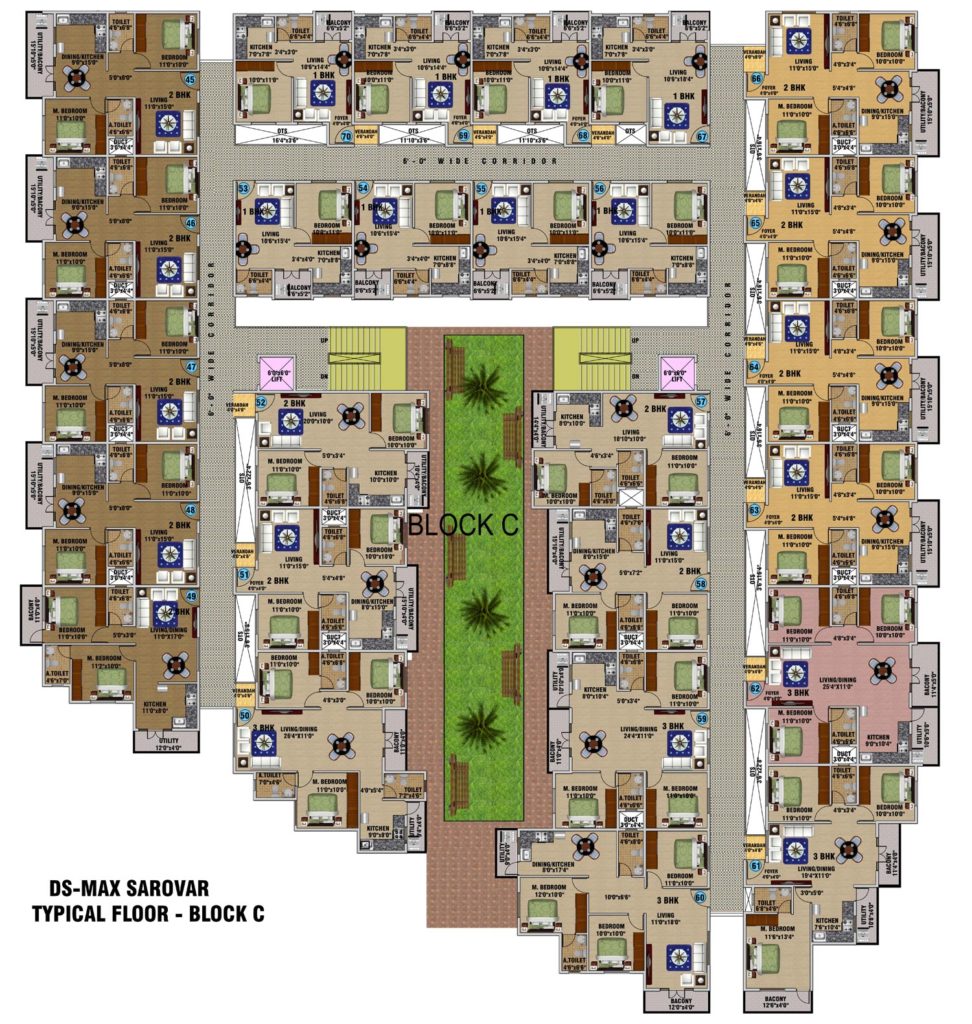
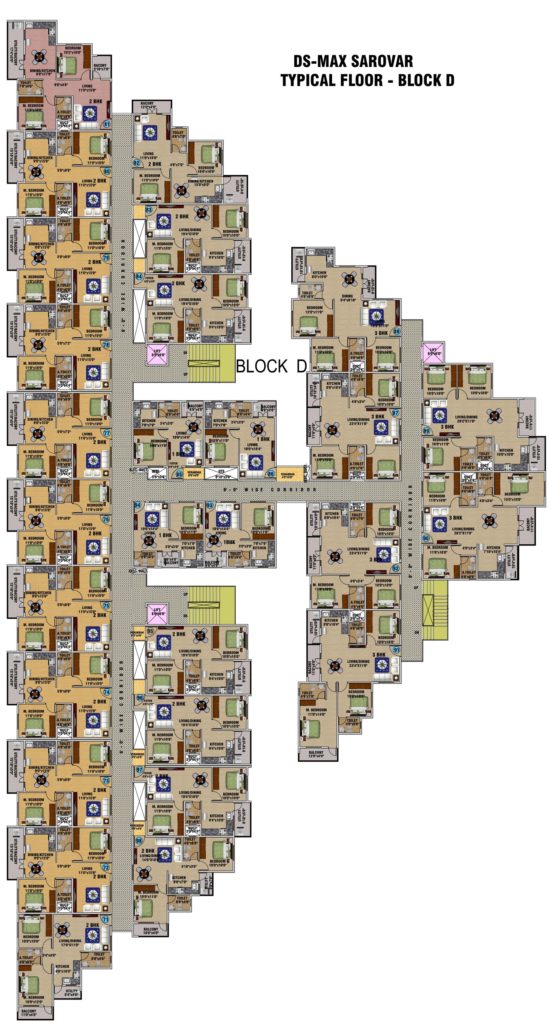



Ground Floor Block – 1
F1 – 1850Sqft, F2 – 1549Sqft, F3 – 1199Sqft, F4 – 1880Sqft, F5 – 1759Sqft, F6 – 1164Sqft, F7 – 1164Sqft, F8 – 1164Sqft, F9 – 11648Sqft, F10 – 1164Sqft, F11 – 1722Sqft, F12 – 1907Sqft, F13 – 1145Sqft, F14 – 1486Sqft, F15 – 1927Sqft, F16 – 1164Sqft, F17 – 1137Sqft, F18 – 1137Sqft, F19 – 1137Sqft, F20 – 1222Sqft, F21 – 1733Sqft, F22 – 1132Sqft, F23 – 829Sqft, F24 – 715Sqft, F25 – 715Sqft, F26 – 715Sqft, F27 – 759Sqft, F28 – 750Sqft, F29 – 1122Sqft, F30 – 1122Sqft, F31 – 1122Sqft, F32 – 1122Sqft, F33 – 1838Sqft, F34 – 1164Sqft, F35 – 1164Sqft, F36 – 1164Sqft, F37 – 1164Sqft, F38 – 1164Sqft, F39 – 1164Sqft, F40 – 1471Sqft, F41 – 665Sqft, F42 – 665Sqft, F43 – 665Sqft, F44 – 665Sqft, F45 – 1138Sqft, F46 – 1138Sqft, F47 – 1138Sqft, F48 – 1138Sqft, F49 – 1174Sqft, F50 – 1568Sqft, F51 – 1138Sqft, F52 – 1009Sqft, F53 – 689Sqft, F54 – 689Sqft, F55 – 689Sqft, F56 – 689Sqft, F57 – 1002Sqft, F58 – 1122Sqft, F59 – 1419Sqft, F60 – 1502Sqft, F61 – 1532Sqft, F62 – 1460Sqft, F63 – 1164Sqft, F64 – 1164Sqft, F65 – 1164Sqft, F66 – 1132Sqft, F67 – 727Sqft, F68 – 681Sqft, F69 – 681Sqft, F70 – 681Sqft, F71 – 1091Sqft, F72 – 1121Sqft, F73 – 1121Sqft, F74 – 1121Sqft, F75 – 1121Sqft, F76 – 1121Sqft, F77 – 1121Sqft, F78 – 1121Sqft, F79 – 1121Sqft, F80 – 1121Sqft, F81 – 1223Sqft, F82 – 1147Sqft, F83 – 995Sqft, F84 – 995Sqft, F85 – 546Sqft, F86 – 782Sqft, F87 – 1371Sqft, F88 – 1473Sqft, F89 – 1529Sqft, F90 – 1640Sqft, F91 – 1573Sqft, F92 – 1365Sqft, F93 – 647Sqft, F94 – 647Sqft, F95 – 995Sqft, F96 – 994Sqft, F97 – 994Sqft, F98 – 1039Sqft.
1St to 3rd Floor Block – 1
F1 – 1851Sqft, F2 – 1549Sqft, F3 – 1199Sqft, F4 – 2042Sqft, F5 – 1932Sqft, F6 – 1187Sqft, F7 – 1187Sqft, F8 – 1187Sqft, F9 – 1187Sqft, F10 – 1187Sqft, F11 – 1784Sqft, F12 – 1979Sqft, F13 – 1145Sqft, F14 – 1484Sqft, F15 – 1926Sqft, F16 – 1217Sqft, F17 – 1190Sqft, F18 – 1190Sqft, F19 – 1190Sqft, F20 – 1222Sqft, F21 – 1675Sqft, F22 – 1164Sqft, F23 – 829Sqft, F24 – 715Sqft, F25 – 715Sqft, F26 – 715Sqft, F27 – 759Sqft, F28 – 750Sqft, F29 – 1122Sqft, F30 – 1122Sqft, F31 – 1122Sqft, F32 – 1208Sqft, F33 – 1799Sqft, F34 – 1216Sqft, F35 – 1164Sqft, F36 – 1164Sqft, F37 – 1164Sqft, F38 – 1164Sqft, F39 – 1164Sqft, F40 – 1522Sqft, F41 – 663Sqft, F42 – 663Sqft, F43 – 663Sqft, F44 – 663Sqft, F45 – 1192Sqft, F46 – 1191Sqft, F47 – 1191Sqft, F48 – 1191Sqft, F49 – 1175Sqft, F50 – 1569Sqft, F51 – 1138Sqft, F52 – 1009Sqft, F53 – 689Sqft, F54 – 689 Sqft, F55 – 689Sqft, F56 – 689Sqft, F57 – 1006Sqft, F58 – 1138Sqft, F59 – 1433Sqft, F60 – 1486Sqft, F61 – 1532Sqft, F62 – 1517Sqft, F63 – 1200Sqft, F64 – 1201Sqft, F65 – 11164Sqft, F66 – 1132Sqft, F67 – 727Sqft, F68 – 681Sqft, F69 – 681Sqft, F70 – 681Sqft, F71 – 1091Sqft, F72 – 1174Sqft, F73 – 1174Sqft, F74 – 1174Sqft, F75 – 1174Sqft, F76 – 1173Sqft, F77 – 1174Sqft, F78 – 1174Sqft, F79 – 1174Sqft, F80 – 1173Sqft, F81 – 1281Sqft, F82 – 1147Sqft, F83 – 995Sqft, F84 – 994Sqft, F85 – 731Sqft, F86 – 782Sqft, F87 – 1371Sqft, F88 – 1473Sqft, F89 – 1529Sqft, F90 – 1639Sqft, F91 – 1573Sqft, F92 – 1365Sqft, F93 – 647Sqft, F94 – 647Sqft, F95 – 995Sqft, F96 – 994Sqft, F97 – 995Sqft, F98 – 1039Sqft.
Structure : RCC Framed Structure
Walls : Concrete Block Construction
Flooring : Vitrified flooring throughout the flats
Doors : Main door of natural wood frame. Shutters with both side Masonite skin.
Electrical : Anchor/equivalent Modular Switches, Anchor / equivalent Copper wires
Windows : Powder coated anodized aluminium windows
Kitchen : Black Granite platform slab with stainless steel sink
Painting : Oil Bound Distemper
Plumbing : European Water Closet (EWC) of branded make, hot & cold water mixer unit with shower in all toilets, all chromium plated fittings of branded make
NEIGHBOURHOOD
SCHOOLS
S.V.V.N School
St. Philomena’s High School
New Baldwin English High School
Vidya Jyothi School
The International School Bangalore
Greenwood High International School
SVET Institution
Government School
Bethel Matriculation School
Indus International School
MARKET
Attibele open market
King Son Super Market
SR Super Market
Pallavi Fresh
Gokula Open Market
HOSPITALS
Governmant Hospital
N.R. Hospital
Narayana Hrudayalaya
Sparsh Hospital
Chakra Hospital
Lakshmi Poly Clinic
Sarathi Clinic
Athreya Women & Child Clinic
German Homeo Clinic
Paediatric Orthopaedic India
Dr. Arun Skin, Hair Clinic
Meera Nursing Home
Well Connected to
Hosur Railway Station
Majestic
Electronic City
Airport
Attibele Bus Stop
Bannergatta Road
Nice Ring Road
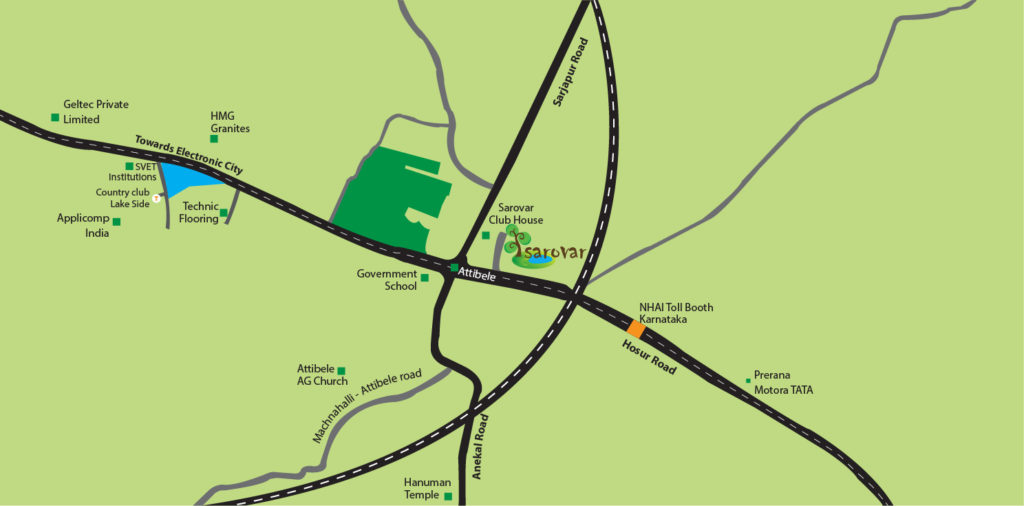
Site Address :DS-MAX Sarovar
Near Attibele Junction
Bangalore – 562107
Phone : 080 – 42110 448
Mobile : +91 – 9980539573
Mobile : + 91 – 9980538491
Email : propheadlines@gmail.com
Website : www.Propheadlines.com/dsmax
