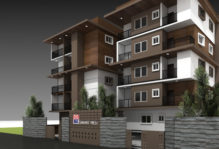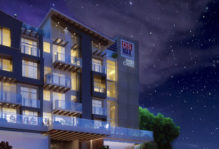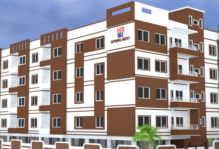
Ds Max Signature
DS-MAX Properties Pvt. Ltd. proudly presents DS-MAX SIGNATURE – premium 2 & 3 BHK apartments pumped with modern luxury amenities for inspired living. The new residential project is an assortment of all the elements to make your home a comfort shelter. We have put our heart and soul into this project to provide the best a home can offer. The design is evidently superior and is clearly reflected in every corner of the room. DS-MAX SIGNATURE offers a mind-refreshing treat with landscaped area and jogging track to keep you happy and healthy. You can call it an architectural excellence or a modern twist, but this new project is a life rejuvenating space designed for modern living.
The location of DS-MAX SIGNATURE is in one of Bangalore’s fastest developing areas, just 10 mins from Hebbal. It is located in close proximity to commercial shopping complexes, corporate tech parks, educational institutions, bus stops, railway station, hospitals, banks, etc. Forget those times when you had to run helter skelter for your daily necessities. Enhance happiness in your life in the lap of nature which offers you the opportunity to get closer with your family.
We understand the needs of modern living and we expressed it through our amenities meant exclusively for you and your family. Facilities like swimming pool, children’s play area, gym, party hall, KPTCL, BWSSB, 24 hrs Security, 24 hrs power back-up, lift, vitrified tiles, jogging track, wading pool, landscaped area, etc., only suits a refined modern lifestyle. DS-MAX SIGNATURE is a precious pick because it has so much to offer and demands quick attention. This new residential address is a home you will embrace with pride. Owning a flat in DS-MAX SIGNATURE means a life time of happiness and a wise investment for your future.
AMENITIES
SWIMMING POOL
GYMNASIUM
CHILDREN’S PLAY AREA
PARTY HALL
LIFT FACILITY
WATER FACILITY
KPTCL
POWER BACK – UP
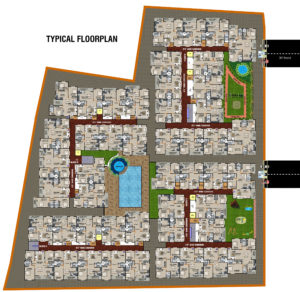
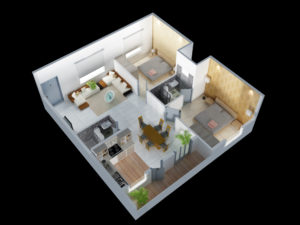
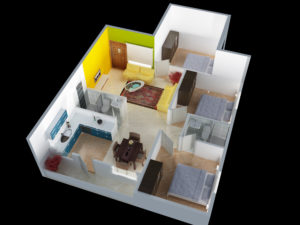
SPECIFICATIONS
Total No. Of Flats : Ground + 3 Floor – 2 & 3 BHK Luxurious Flats
Location : RMV (Extension)
Built-up Area : Ground + 3 Floor
Ground Floor
Block – A
F1 – 1160Sqft, F2 – 1285Sqft, F3 – 1280Sqft, F4, 1454Sqft, F5 – 950Sqft, F6 – 950Sqft, F7 – 1332Sqft, F8 – 1060Sqft, F9 – 1086Sqft, F10 – 1089Sqft, F11 – 1081Sqft, F12 – 1081Sqft, F13 – 1081Sqft, F14 – 1368Sqft.
Block – B
F15 – 1185Sqft, F16 – 1305Sqft, F17 – 1443Sqft, F18 – 1056Sqft, F19 – 1056Sqft, F20 – 1087Sqft, F21 – 1056Sqft, F22 – 1064Sqft, F23 – 1082Sqft, F24 – 1082Sqft, F25 – 1082Sqft, F26 – 1438Sqft
Block – C
F27 – 1076Sqft, F28 – 1076Sqft, F29 – 1076Sqft, F30 – 1076Sqft, F31 – 1370Sqft, F32 – 1086Sqft, F33 – 1127Sqft, F34 – 1126Sqft, F35 – 1135Sqft, F36 – 1135Sqft.
Block – D
F37 – 1357Sqft, F38 – 1083Sqft, F39 – 1084Sqft, F40 – 1076Sqft, F41 – 1075Sqft, F42 – 1053Sqft, F43 – 1085Sqft, F44 – 1109Sqft, F45 – 1276Sqft, F46 – 1315Sqft, F47 – 1397Sqft, F48 – 1516Sqft.
1St, 2nd and 3rd Floor
Block – A
F1 – 1160Sqft, F2 – 1285Sqft, F3 – 1280Sqft, F4 – 1744Sqft, F5 – 1060Sqft, F6 – 1060Sqft, F7 – 1477Sqft, F8 – 1290Sqft, F9 – 1086Sqft, F10 – 1089Sqft, F11 – 1081Sqft, F12 – 1081Sqft, F13 – 1081Sqft, F14 – 1630Sqft.
Block – B
F15 – 1185Sqft, F16 – 1305Sqft, F17 – 1685Sqft, F18 – 1056Sqft, F19 – 1056Sqft, F20 – 1156Sqft, F21 – 1056Sqft, F22 – 1064Sqft, F23 – 1307Sqft, F24 – 1286Sqft, F25 – 1286Sqft, F26 – 1575Sqft.
Block – C
F27 – 1269Sqft, F28 – 1241Sqft, F29 – 1241Sqft, F30 – 1241Sqft, F31 – 1530Sqft, F32 – 1176Sqft, F33 – 1127Sqft, F34 – 1126Sqft, F35 – 1135Sqft, F36 – 1306Sqft.
Block – D
F37 – 1357Sqft, F38 – 1083Sqft, F39 – 1084Sqft, F40 – 1076Sqft, F41 – 1307Sqft, F42 – 1250Sqft, F43 – 1152Sqft, F44 – 1193Sqft, F45 – 1454Sqft, F46 – 1360Sqft, F47 – 1585Sqft, F48 – 1739Sqft.
Structure : RCC Framed Structure
Walls : Concrete Block Construction
Flooring : Vitrified flooring throughout the flats
Doors : Main door of natural wood frame. Shutters with both side Masonite skin.
Electrical : Anchor/equivalent Modular Switches, Anchor/equivalent Copper wires
Windows : Powder coated anodized aluminium windows
Kitchen : Black Granite platform slab with stainless steel sink with drain board
Painting : Oil Bound Distemper
Plumbing : European Water Closet (EWC) of branded make, hot & cold water mixer unit with shower in all toilets, all chromium plated fittings of branded make
NEIGHBOURHOOD
SCHOOL
Vyasa International School
Happy Feet (Kids)
Shiksha Sagar High School
Trio World School
Edify (Kids)
Daffodils High School
Sunshine English School
Scottish Public School
Smart Kidz Play School
Cluny Convent school
Shantiniketan English High School
Florence English High School
Planet (Kids)
Bishop sargent central school
Kendriya Vidyalaya
HOSPITALS
Rajmahal Vilas Hospital
Gold Finch Hospital
Columbia asia Hospital
Baptist Hospital
M.S Ramaiah Memorial Hospital
IISC Medical Centre
HMT Hospital
Kaveri Medical Center
BEL Hospital
SHOPPING
Big Bazaar
Sampoorna Shopping Center
HMT open market
New BEL Road open market
Mathikere open market
Esteem Mall
Metro cash & carry
TRANSPORTATION
Railway Station
Yeshwanthpur
Bus Depot
Hebbal
Mathikere
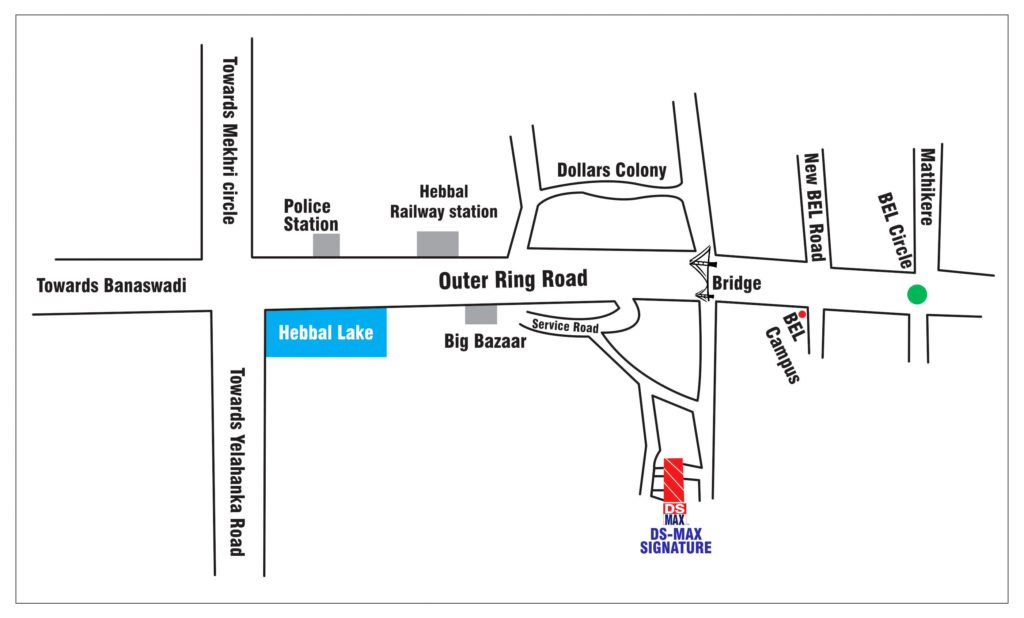
Site Address : Ds Max Signature
near Big Bazaar off outer ring road
RMV Further extension
Bangalore – 560094
Phone : 080 – 42110 448
Mobile : +91 – 9980539573
Mobile : + 91 – 9980538491
Email : propheadlines@gmail.com
Website : www.Propheadlines.com/dsmax
